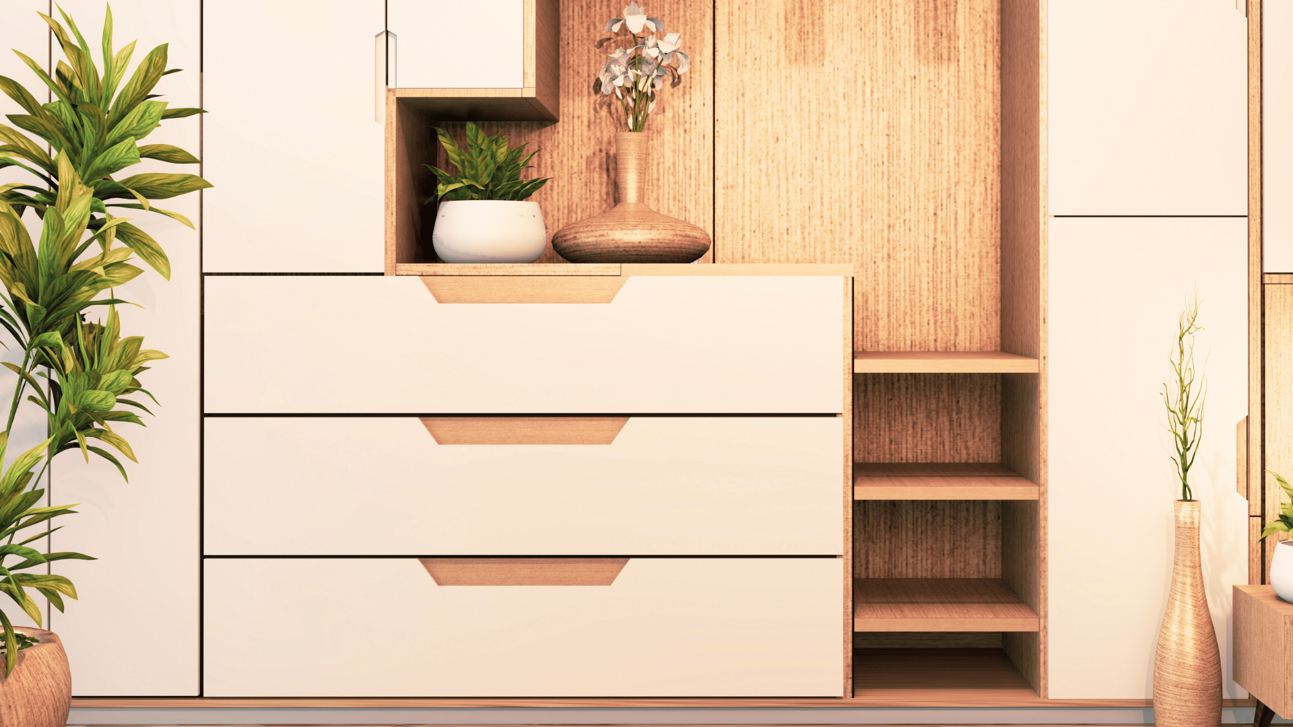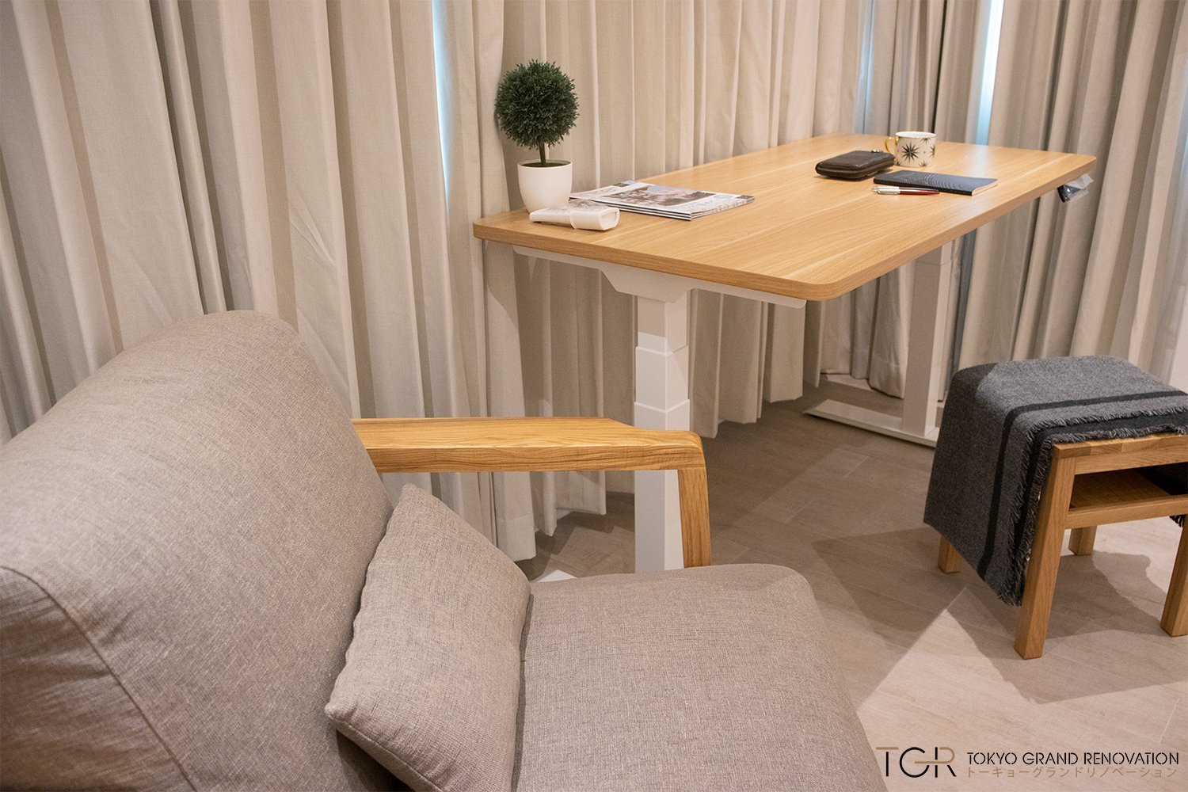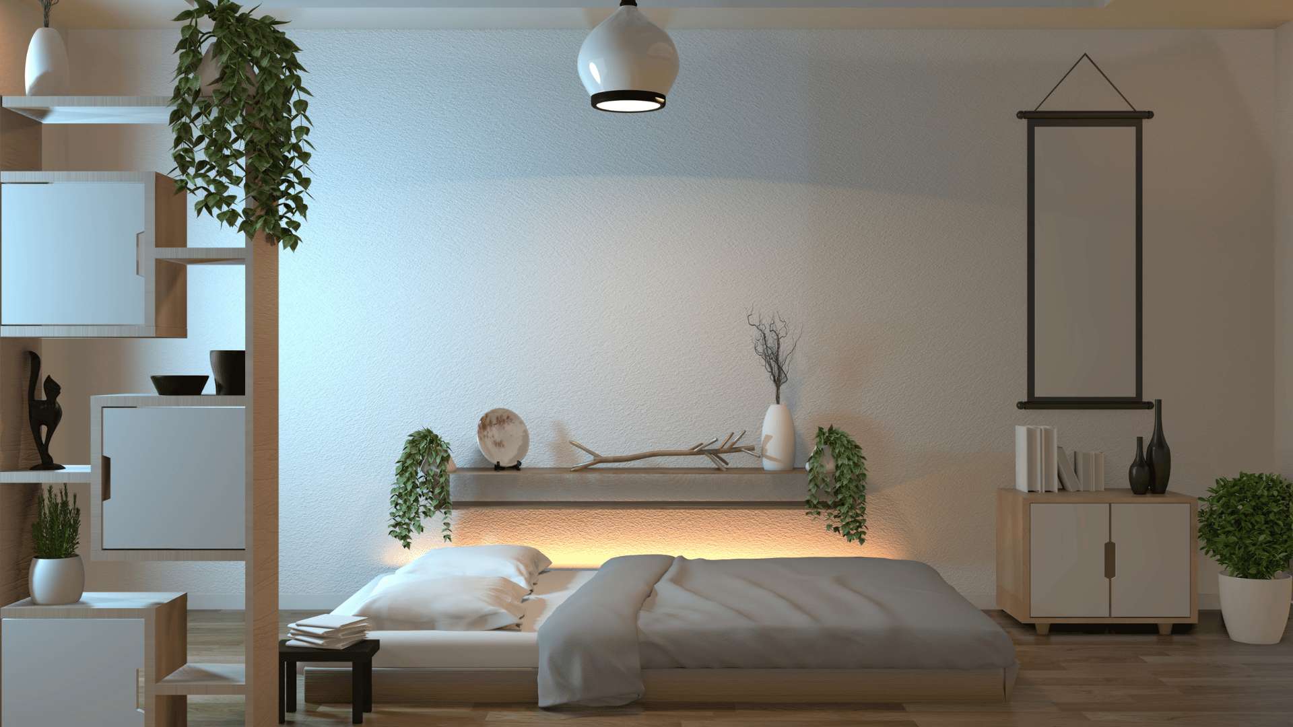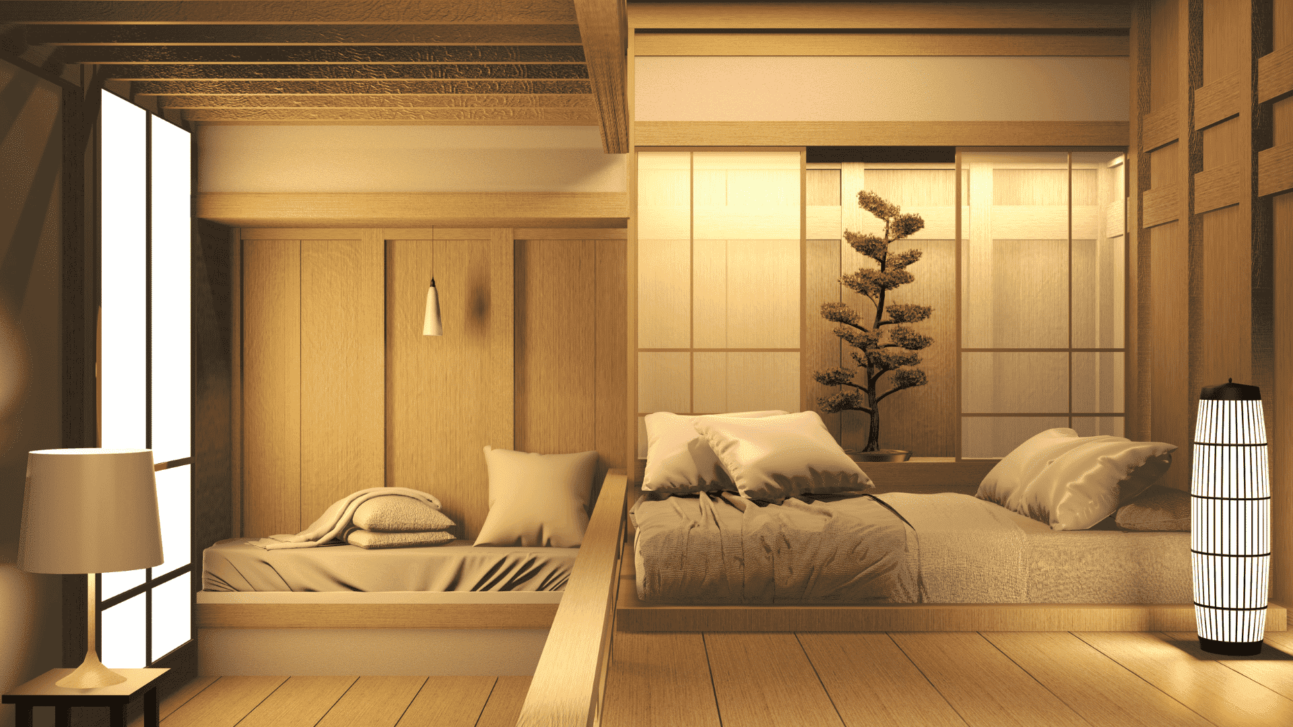In the heart of Japan, the concept of home is deeply woven into the cultural fabric, reflecting a harmonious blend of tradition and modernity. Japanese homes, whether traditional or contemporary, carry a unique essence that goes beyond mere architectural design. This article explores the intricate layers of the Japanese concept of home, delving into the elements that define Japanese houses, the principles of traditional and modern Japanese architecture, and the cultural nuances that shape living spaces.
Japanese Architecture: A Fusion of Tradition and Modernity
Traditional Japanese Homes:
In the realm of traditional Japanese architecture, homes are more than mere structures; they are an embodiment of cultural values and aesthetics with modern touch. The use of natural materials such as wood, paper, and straw creates a connection between the living spaces and the surrounding environment. Traditional Japanese houses often feature tatami rooms, sliding doors (fusuma), and floor-to-ceiling windows that invite natural light and offer a seamless connection to nature.
The concept of 'Ma,' which can be translated as the space between objects, is central to traditional Japanese homes. This emphasizes the importance of not just the physical spaces but the relationships and pauses between them, creating an inviting atmosphere that reflects the serenity of Japanese aesthetics.
Modern Japanese Homes:
As Japan evolves, so does its architectural landscape. Modern Japanese homes continue to draw inspiration from traditional elements while integrating contemporary design principles. Leading architectural firms like Suppose Design Office and Apollo Architects are at the forefront of redefining Japanese residential spaces.
Modern Japanese houses often feature open-plan arrangements, large windows, and a strong focus on the surrounding landscape. The design team at Suppose Design Office, known for their innovative approach, creates homes that seamlessly integrate with the changing seasons, showcasing the beauty of nature as an integral part of daily life.
Elements of Japanese Homes
Natural Light and Shadows:
Natural light is a pivotal element in Japanese homes, influencing both traditional and modern designs. Floor-to-ceiling windows in living rooms, sliding doors, and the use of shoji screens allow sunlight to permeate living spaces, creating a play of light and shadows known as 'Kage' or shadow play. This not only adds a dynamic dimension to the interiors but also enhances the connection with the surrounding environment.
Use of Natural Materials:
Wood, a fundamental material in Japanese architecture, symbolizes a connection to nature and longevity. Traditional homes often showcase exposed beams and wooden interiors, emphasizing a sense of warmth and timelessness. In modern Japanese homes, architects continue to prioritize the use of natural materials, combining wood with steel and glass to create a harmonious blend of tradition and contemporary aesthetics.
Focal Points and Inviting Spaces:
Japanese homes are meticulously designed to create inviting spaces that serve both functional and aesthetic purposes. Whether it's a tatami room for traditional tea ceremonies or a modern living room with minimalist furniture, there is a strong focus on creating a focal point within each living space. This focal point serves as a center for family activities, gatherings, and moments of contemplation.
Integration with the Surrounding Environment:
Japanese homes are designed to be in harmony with the surrounding landscape. Whether nestled in a suburban neighborhood or central Tokyo, architects consider the natural elements and topography of the land. Gardens, courtyards, and outdoor spaces are seamlessly integrated, blurring the boundaries between indoors and outdoors. This connection with nature is a testament to the Japanese reverence for the changing seasons.
Deep Eaves and Exposed Roofs:
A distinctive feature of traditional Japanese homes is the use of deep eaves and exposed roofs. The overhanging eaves serve multiple purposes, providing shade in the summer, protecting against rain, and creating a sense of shelter. Modern architects often reinterpret this design element, incorporating it into contemporary structures to pay homage to traditional aesthetics.
Tatami Rooms and Changing Spaces
Tatami Rooms:
Tatami rooms, traditionally floored with woven straw mats, are a quintessential part of Japanese homes. These rooms serve various purposes, from dining areas to guest rooms, and their modular nature allows for a flexible use of space. Tatami mats contribute to a sense of comfort and tradition, creating a unique texture and fragrance within the home.
Open Plan Arrangement:
Modern Japanese homes often embrace open-plan arrangements, reflecting a departure from the compartmentalized layouts of the past. This design choice fosters a sense of connectivity between different living spaces, allowing for flexibility and adaptability in a dynamic family environment.
Creating Various Spaces:
Japanese homes are adept at creating various spaces within a limited area. In a culture where space is often at a premium, architects prioritize efficiency and multi-functionality. From sliding doors that transform a living room into a guest bedroom to foldable furniture that adapts to changing needs, the design of Japanese homes is a testament to creativity within constraints.
Cultural Nuances Shaping Japanese Homes
Cherry Blossoms and Symbolism:
Cherry blossoms, or sakura, hold deep cultural significance in Japan. The fleeting beauty of these blossoms symbolizes the transient nature of life and the appreciation of the present moment. The influence of cherry blossoms can be seen in the design of homes, where architects incorporate elements that capture the essence of the changing seasons.
Living with the Seasons:
Japanese homes are designed to embrace the changing seasons, creating a fluid connection between the indoors and outdoors. From the vibrant hues of cherry blossoms in spring to the warm tones of autumn foliage, homes become a canvas that reflects the beauty of the natural world. The idea of 'Iki,' a concept that celebrates simplicity and sophistication, is ingrained in the Japanese way of life and is evident in the design of their living spaces.
Cultural Practices and Modern Touches:
In contemporary Japanese homes, cultural practices are seamlessly woven into modern living. Whether it's a traditional tea ceremony room or a modern dining area, architects strive to maintain a delicate balance between preserving cultural practices and incorporating the conveniences of modern life.
The Practicality of Tiny Houses
The concept of tiny houses, or 'Kyosho Jutaku,' has gained popularity in Japan, especially in densely populated urban areas. These compact dwellings prioritize functionality and minimalism without compromising on comfort. Architects design tiny houses with innovative storage solutions, convertible furniture, and efficient use of space, reflecting the practicality of a family and resourcefulness inherent in Japanese culture of a family home and a Japanese style house.
The Japanese concept of home is a tapestry woven with threads of tradition, modernity, and cultural nuances. From the serene simplicity of traditional tatami rooms to the innovative designs of modern Japanese architects, homes in Japan reflect a deep connection with nature, a reverence for the changing seasons, and a commitment to creating inviting spaces for family and reflection.
Whether nestled in the heart of Tokyo or surrounded by the tranquility of the countryside, Japanese houses stand as testaments to the art of creating living spaces that go beyond mere shelter. They embody a philosophy that transcends the physical structure, inviting inhabitants to cultivate a sense of harmony, appreciation for beauty, and a profound connection to the world around them. In the evolving landscape of Japanese architecture, the concept of home remains a canvas where tradition and modernity coalesce, creating spaces that are not just lived in but experienced.





