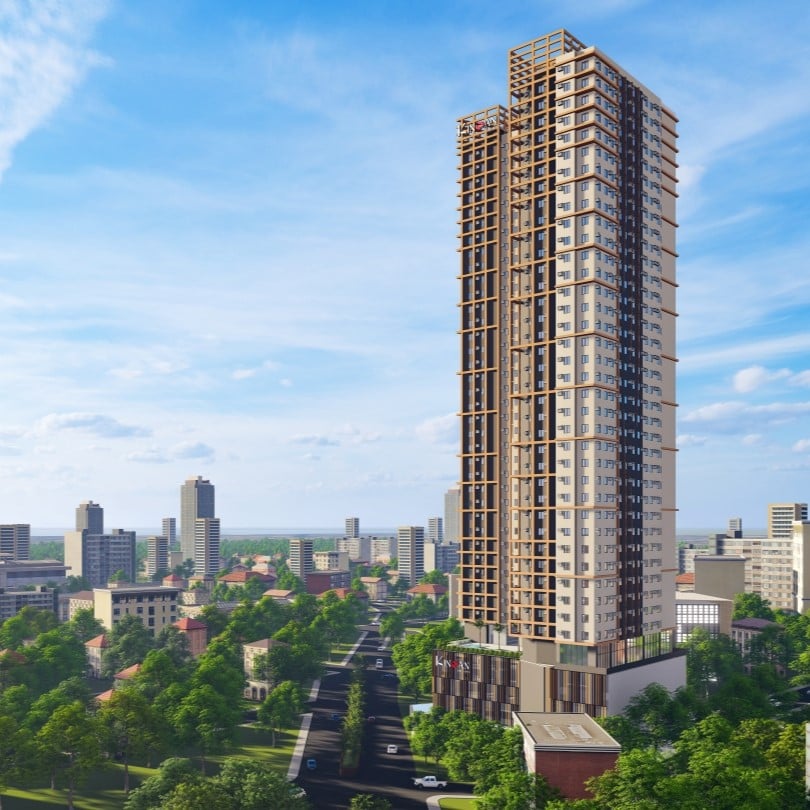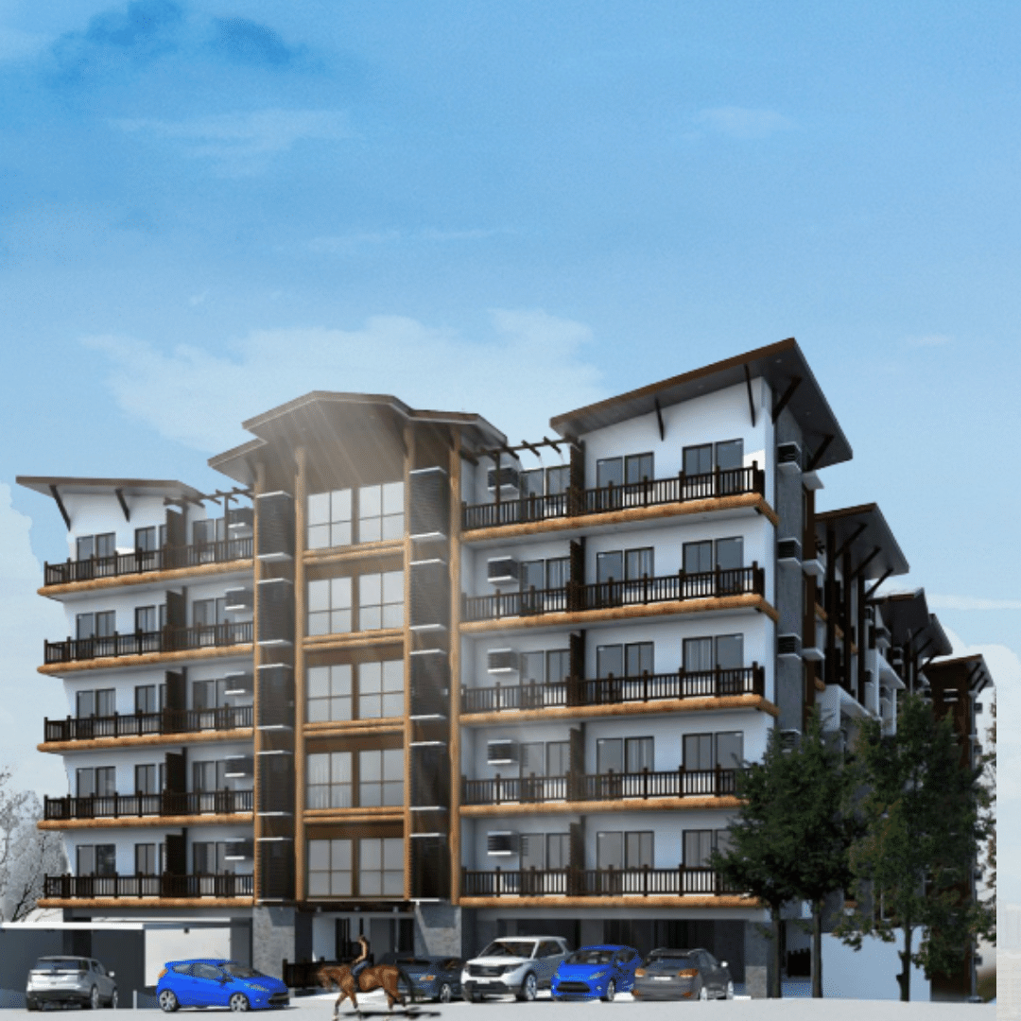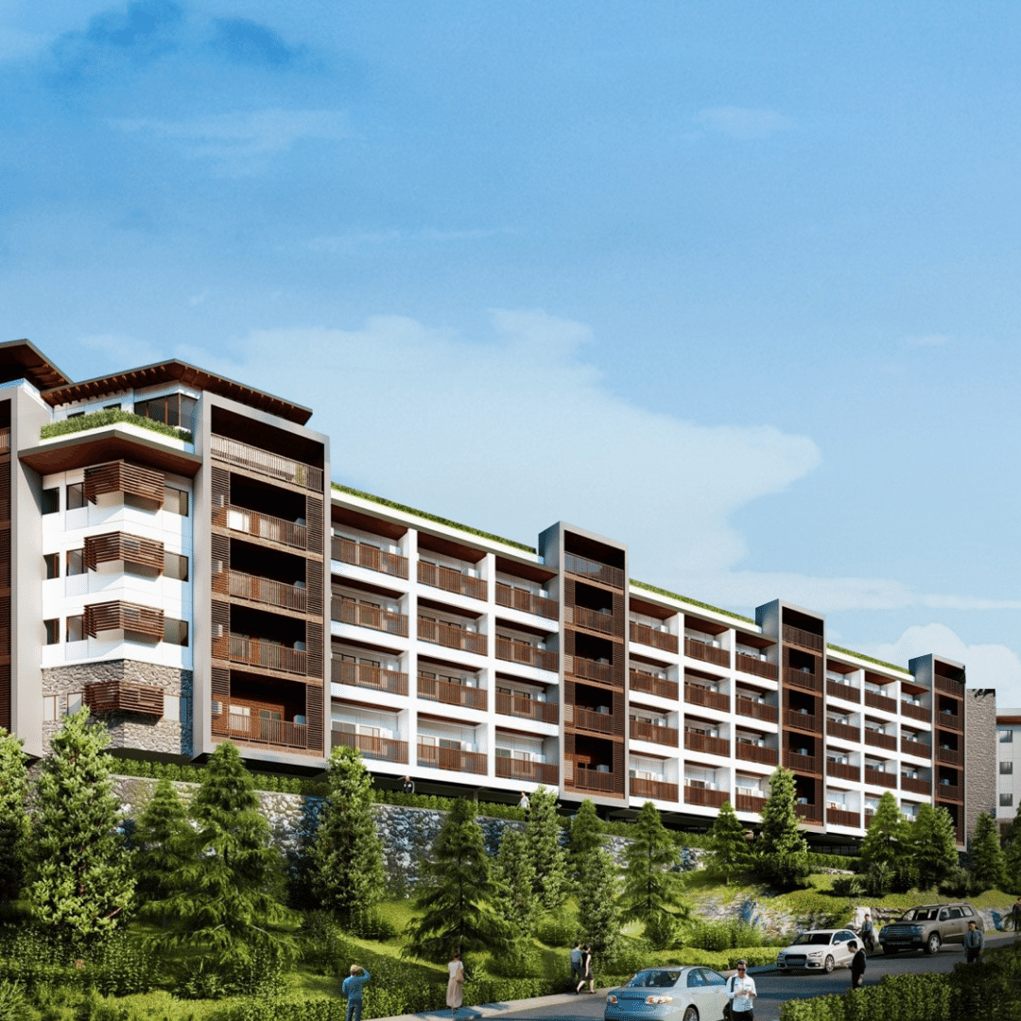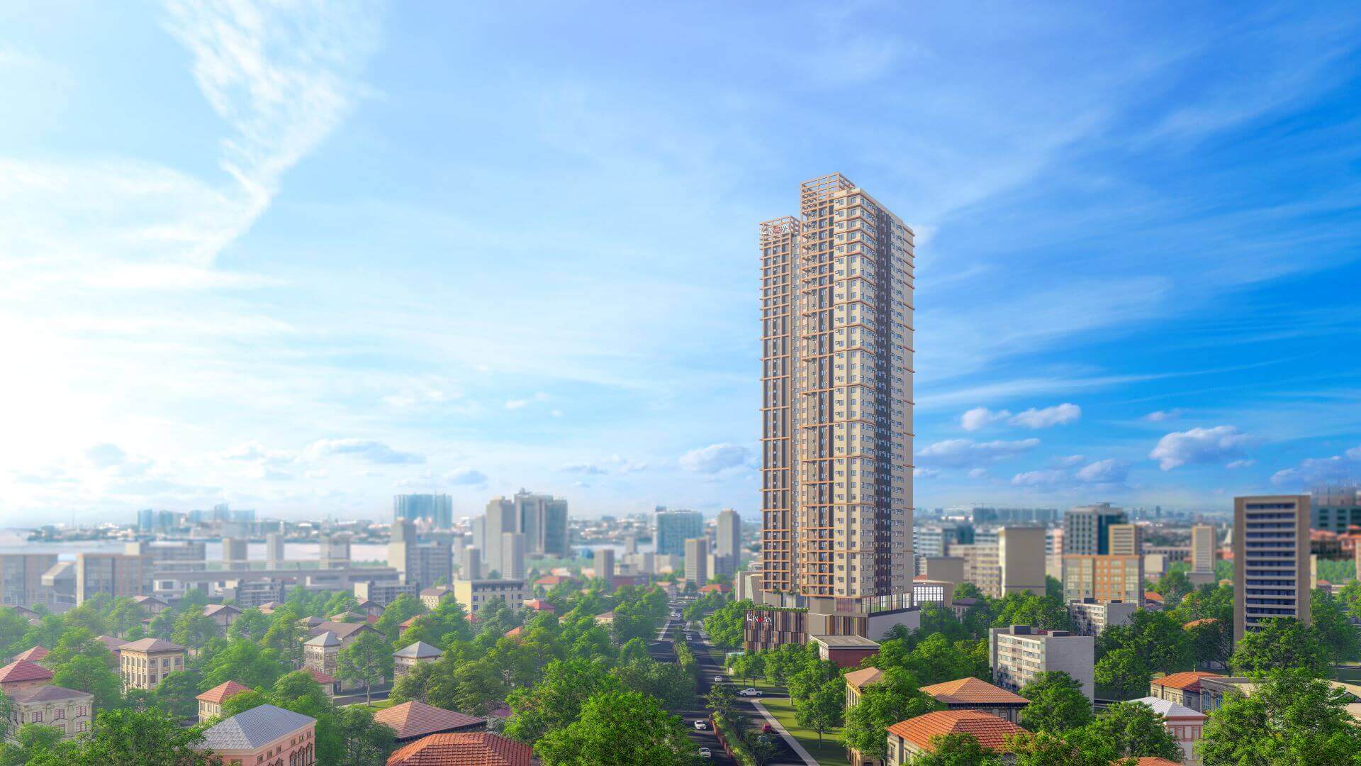Japanese-Inspired Vertical Living with Kizuna Heights
For Filipinos, condo living has become a popular choice, especially for young professionals and students.
Craving a condo life that blends convenience with tranquility? Look no further than Kizuna Heights by Vista Land, a development set to compliment the dynamism in Manila's Malate district.
This innovative mixed-use development takes inspiration from Japanese aesthetics, offering a haven of peace and minimalist elegance right in the heart of the city's vibrant pulse.
Japanese Culture
Japanese culture is known for its emphasis on simplicity, functionality, and respect for nature. These core principles are beautifully reflected in the design philosophy of Kizuna Heights. This cultural significance is reflected in the development's focus on creating a harmonious living environment.
The Japanese aesthetic, characterized by clean lines, uncluttered spaces, and a harmonious blend of natural and man-made elements, is evident throughout the development.
The incorporation of natural materials such as wood and stone creates a warm and inviting ambiance, while the minimalist approach to design maximizes space and light.
A key aspect of Japanese culture is the concept of "wabi-sabi," which celebrates imperfection, simplicity, and finding beauty in the everyday. This philosophy is evident in Kizuna Heights' focus on creating homes that are not only aesthetically pleasing but also functional and comfortable.
The development's commitment to sustainability also aligns with the Japanese value of respect for nature, ensuring that residents can live in harmony with their environment.
Through embracing these core principles of Japanese lifestyle, Kizuna Heights offers a truly unique living experience that promotes well-being, tranquility, and a deep connection with nature.
Japanese Architecture
The Japanese way of life, prioritizing a strong connection with nature, is evident in the development's design, blurring the lines between indoors and outdoors.
Japanese architecture is a testament to centuries of harmonious coexistence with nature and a deep-rooted appreciation for simplicity. Characterized by its wood construction, flexibility, and adaptability, Japanese architecture has evolved in response to the country's unique geographic and climatic conditions.
Traditionally, Japanese homes were built with a focus on functionality and sustainability, reflecting the nation's resourcefulness and respect for the environment.
While the aesthetics of Japanese architecture have remained relatively consistent, its evolution has been significantly impacted by historical events. The Meiji Restoration in the late 19th century marked a period of rapid modernization, introducing Western influences to the architectural landscape.
However, the devastating effects of World War II necessitated a rebuilding process that emphasized simplicity, efficiency, and the use of readily available materials. This period saw the resurgence of traditional architectural principles, adapted to suit the needs of a postwar nation.
Today, Japanese architecture continues to evolve, blending traditional elements with contemporary design to create innovative and sustainable spaces.
Key features of Japanese architecture include:
Japanese architecture is a testament to centuries of harmonious coexistence with nature and a deep-rooted appreciation for simplicity.
Wood, the Lifeblood of Structure
At the heart of Japanese architecture lies wood. This versatile material, sourced from the country’s abundant forests, has been the primary building block for centuries. Its strength, flexibility, and natural beauty make it an ideal choice for constructing structures that are both resilient and aesthetically pleasing.
Flexibility and Adaptability
Japanese homes are renowned for their ability to transform and adapt to changing needs. Sliding doors (fusuma) and partitions (shoji) create fluid spaces that can be easily reconfigured for different occasions. This flexibility is rooted in the belief that spaces should evolve with the inhabitants' lives.
Embracing Nature: An Indoor-Outdoor Continuum
Japanese architecture blurs the lines between indoors and outdoors. The concept of "engawa," a semi-outdoor space, is a quintessential example of this philosophy. Gardens, courtyards, and large windows invite nature in, fostering a sense of tranquility and connection with the natural world.
Elevation and Ventilation
To combat the humid climate and potential flooding, traditional Japanese homes often feature raised floors. This design element enhances ventilation, creating a cooler and healthier indoor environment. The elevated position also provides protection from insects and moisture.
Simplicity and Minimalism
The Japanese aesthetic is characterized by a profound appreciation for simplicity and uncluttered spaces. This minimalist approach is evident in the clean lines, absence of ornamentation, and focus on functionality found in Japanese architecture.
These architectural principles have profoundly influenced the design of contemporary Japanese buildings, shaping the nation's urban landscape and inspiring architects worldwide. The enduring appeal of this architectural style lies in its ability to create spaces that are both functional and spiritually uplifting.
Beyond its aesthetic appeal, Japanese architecture is deeply rooted in practical considerations. The use of wood, a sustainable and readily available material, is a testament to the Japanese respect for nature and resourcefulness.
Traditional Japanese homes often feature elevated floors to protect against humidity and insects, a design element that has been incorporated into modern adaptations.
Kizuna Heights reflects these architectural principles by prioritizing functionality and comfort. The development's layout maximizes natural light and ventilation, creating a healthy and pleasant living environment.
The incorporation of outdoor spaces and green areas further enhances the connection between residents and nature, a core value of Japanese architecture.
Kizuna Heights by Vista Land
Vertical residences for the Filipinos of today
Kizuna Heights, named after the Japanese term "lasting connections," is a testament to the enduring joint venture partnership between Vista Land, a leading Philippine real estate developer, and Mitsubishi Estate Co., Ltd., a renowned Japanese developer.
This joint venture between Filipino architects and Japanese real estate experts combines local market knowledge with global design expertise, resulting in a development that is both innovative and culturally sensitive.
Situated on Taft Avenue in Malate, Kizuna Heights offers exceptional accessibility. Kizuna Heights draws inspiration from the renowned "ikigai lifestyle" – the Japanese concept of finding your purpose and joy in life. Here, your living space becomes a sanctuary to unwind and recharge, fostering a sense of well-being that goes hand-in-hand with city life.
The high-rise development is minutes away from De La Salle University, historical landmarks, healthcare facilities, and shopping centers. The LRT 1-Vito Cruz Station provides convenient access to public transportation.
Heavily influenced by Japanese architecture, Kizuna Heights incorporates elements of Zen and Japandi design. Think clean lines, natural materials like wood and stone, and calming color palettes. This fusion style creates a sense of balance and harmony within your living space.
This mixed-use development seamlessly integrates residential, commercial, and leisure spaces. Enjoy the convenience of having everything you need, from a gym and swimming pool to shops and restaurants, right at your doorstep.
Kizuna Heights caters to young professionals and students with its studio and one-bedroom units offering breathtaking views and ample space for living, working, and relaxing.
Immerse yourself in the calming ambiance of the residential lobby, sky deck, and Zen gardens. These spaces are designed to foster relaxation and social interaction. Kizuna Heights strives to create a strong sense of community among future residents. With its thoughtful design and focus on accessibility, residents can easily forge connections with neighbors and enjoy a vibrant social life within the development.
Imagine waking up to breathtaking city views, surrounded by serene interiors that promote relaxation and rejuvenation. The development's focus on well-being extends beyond its design to encompass a holistic living experience.
Amenities for Every Lifestyle
Residents can unwind and recharge at the world-class amenities offered by Kizuna Heights. Whether you're a fitness enthusiast or simply looking to relax, there's something for everyone. Enjoy a refreshing swim in the pool, break a sweat at the gym, or find inner peace in the meditation garden.
As a testament to the long-standing friendship between the Philippines and Japan, this development embodies the best of both worlds. It's a place where young professionals and students can thrive, build lasting memories, and create their own success stories.
Moreover, Kizuna Heights is a testament to Vista Land's commitment to creating exceptional living spaces that cater to the evolving needs of Filipinos. With a strong presence in key cities like Quezon City and Makati City, Vista Land has consistently delivered innovative real estate developments that redefine urban living. Experience the Vista Land difference and discover your dream home today.
.jpeg)
.jpg)
.jpg)
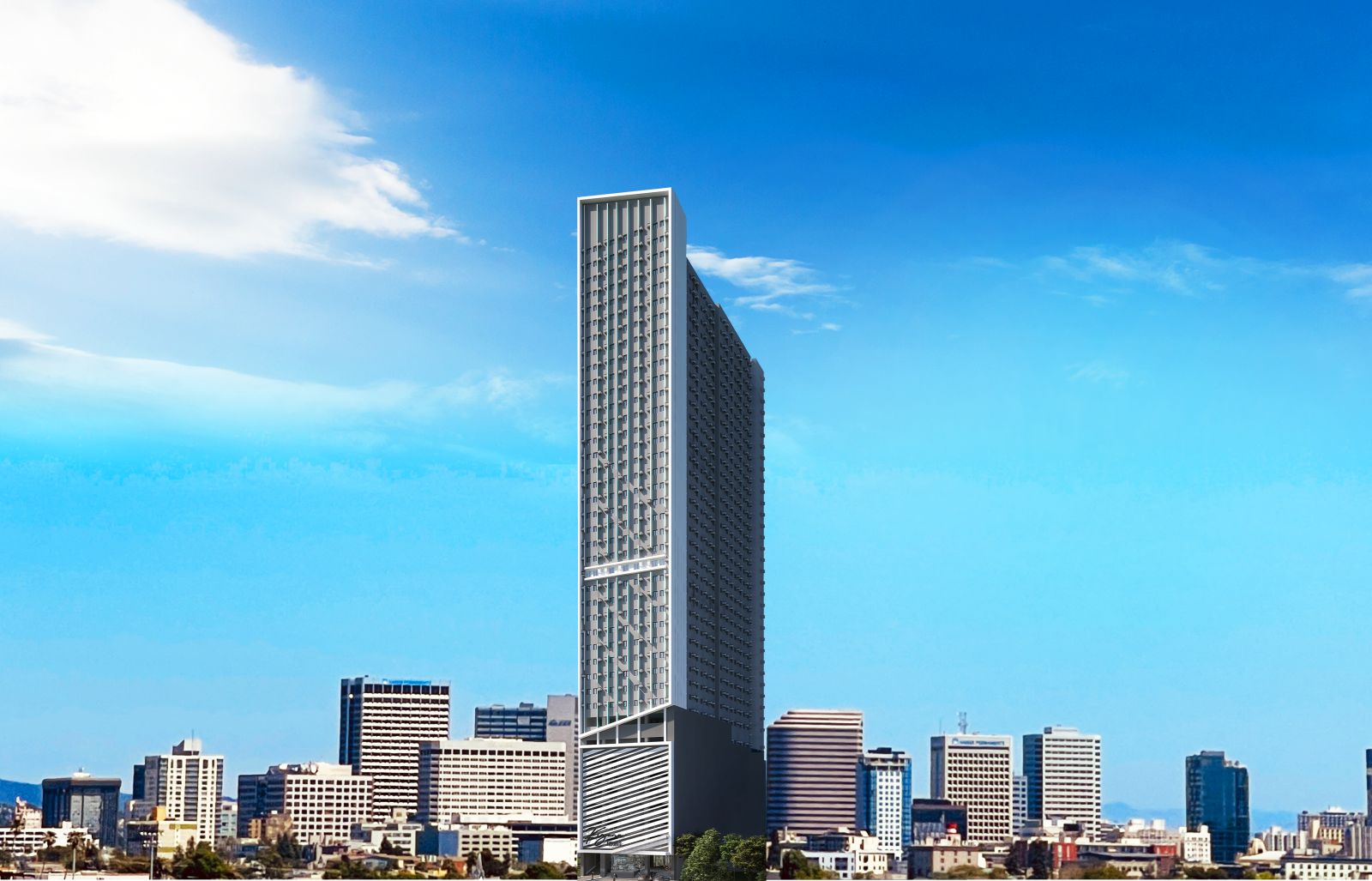
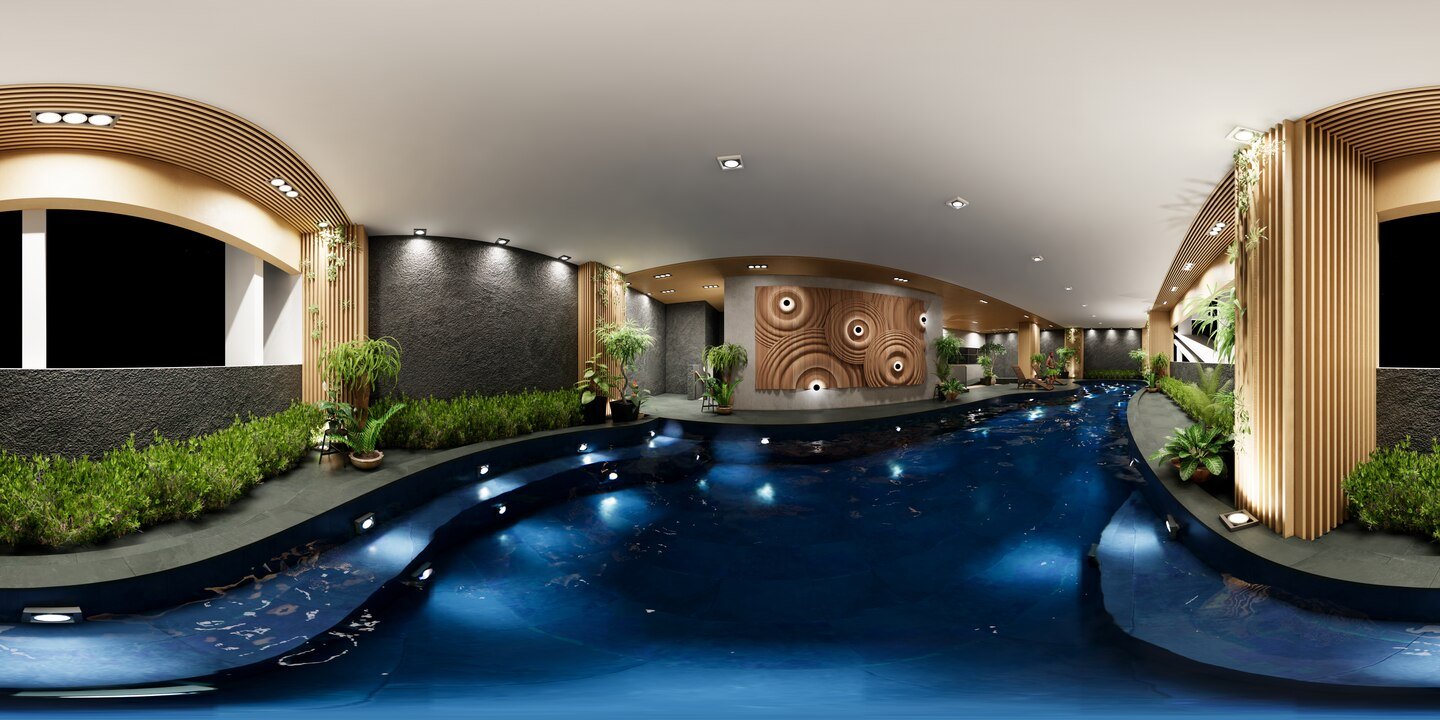
.png)
