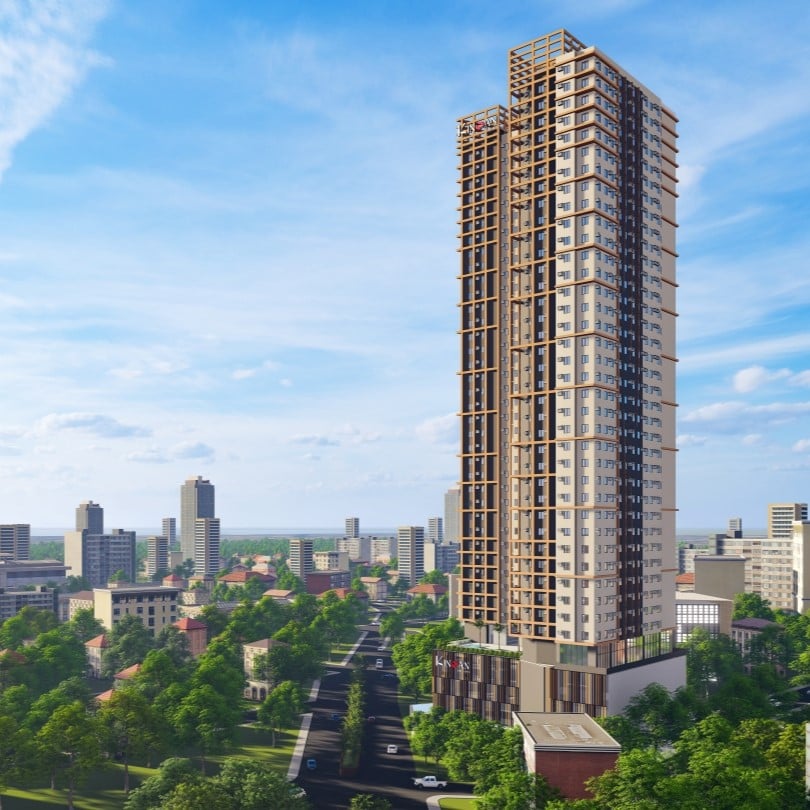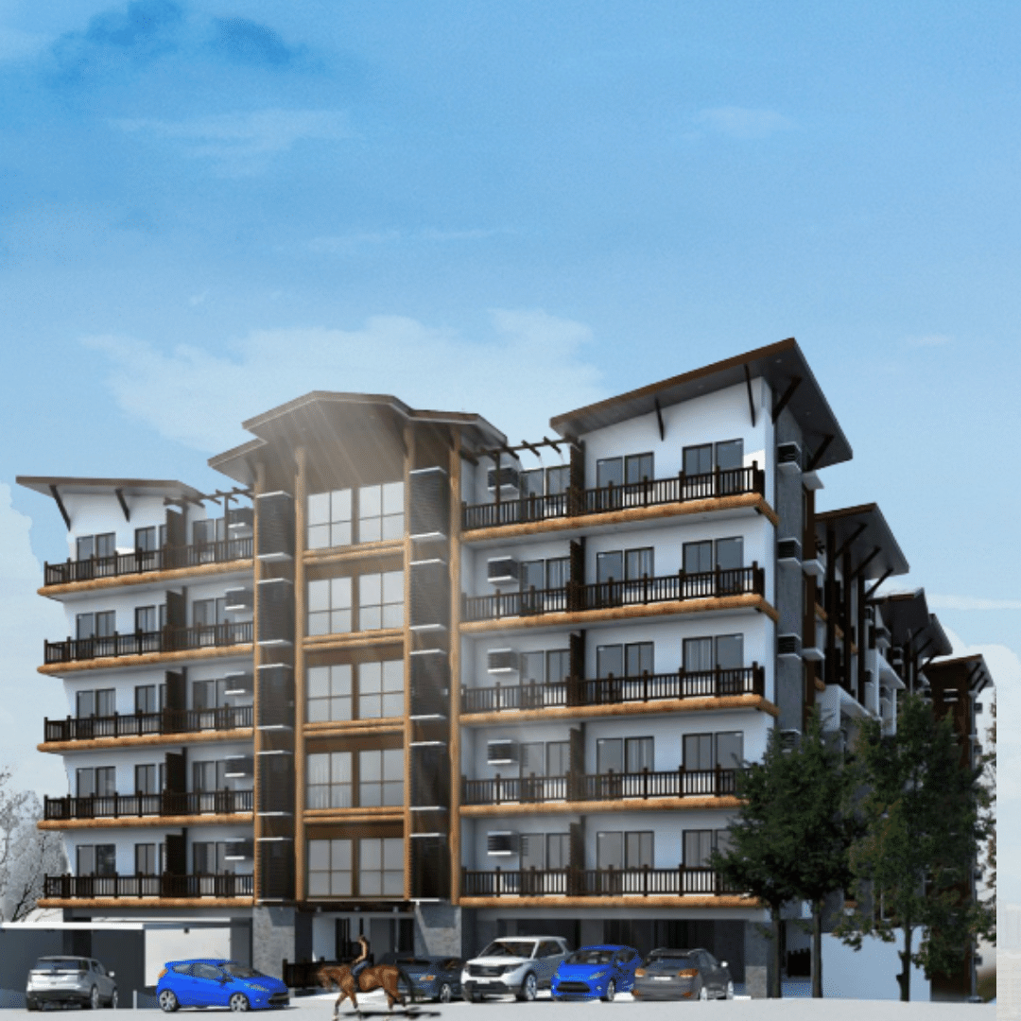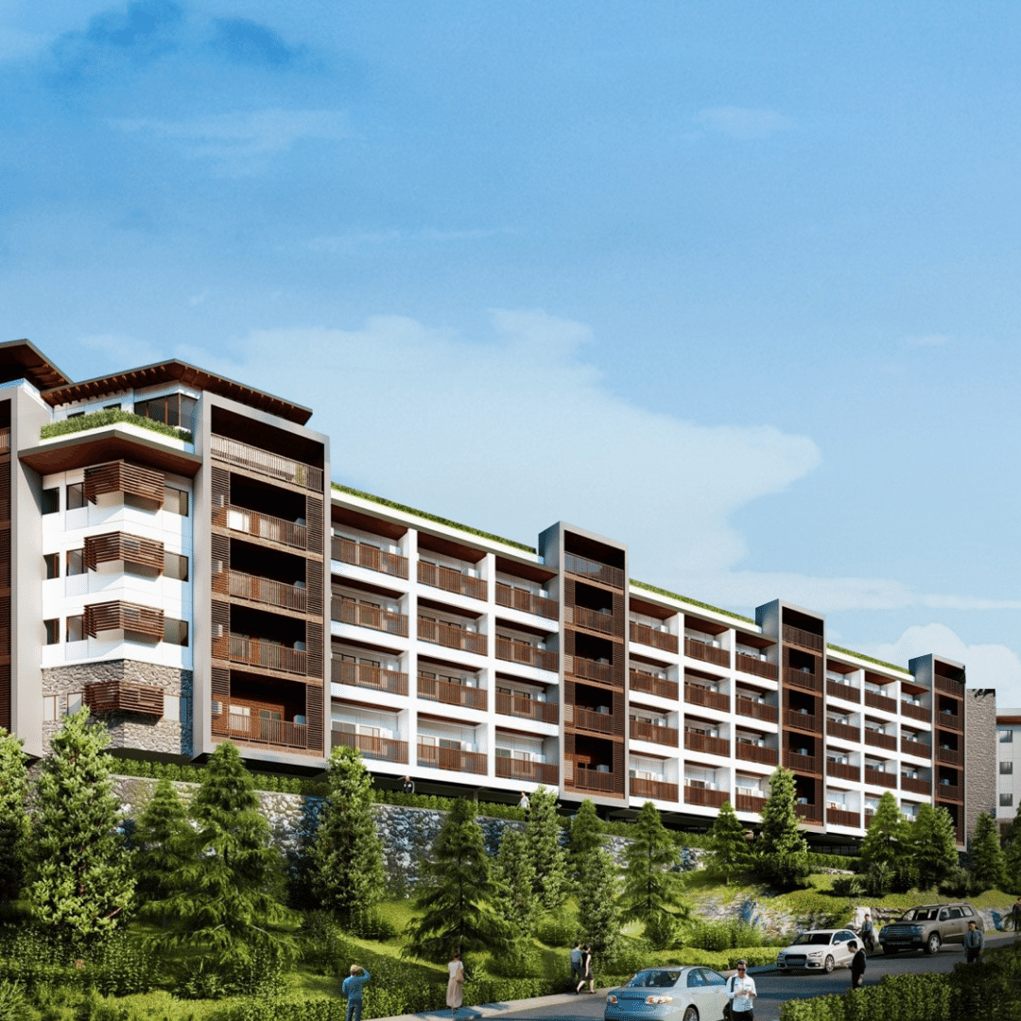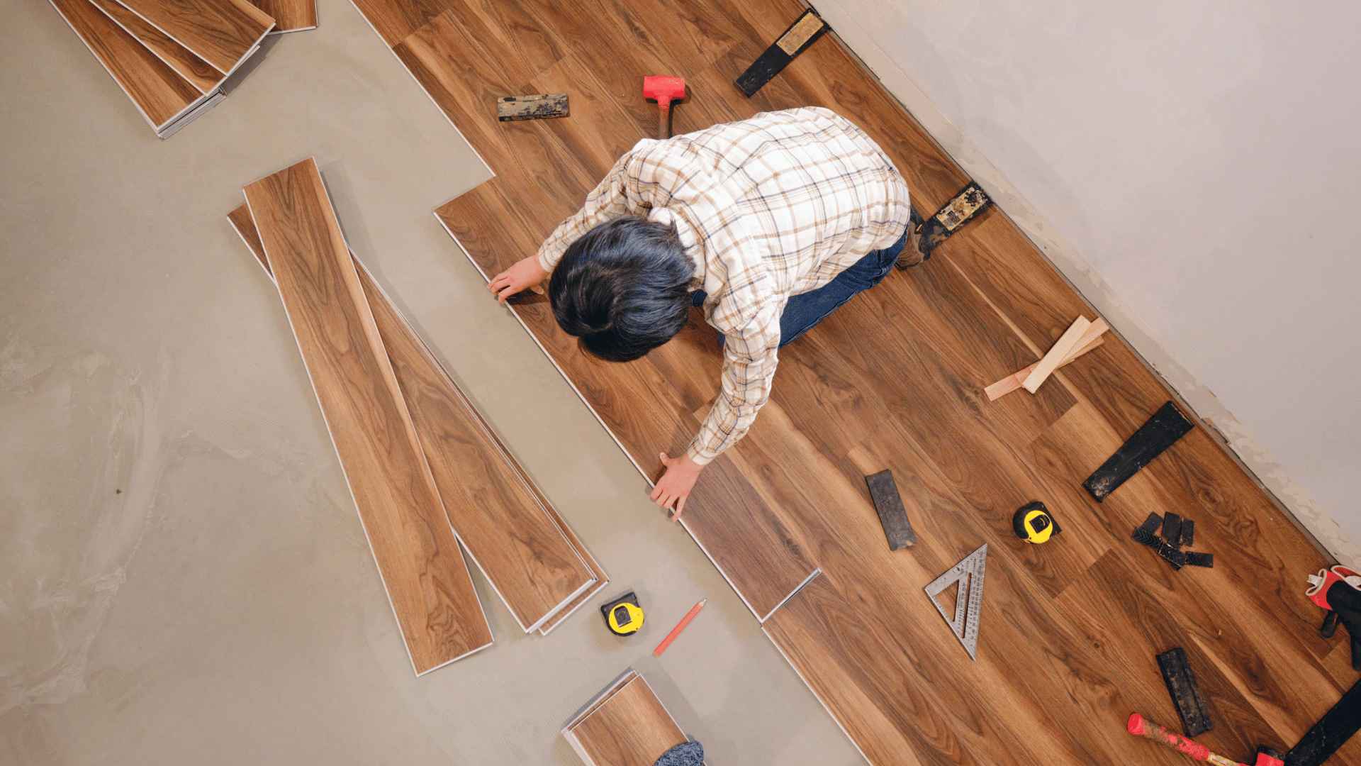Open floor plans have become incredibly popular in recent years, largely due to their promise of open-sight lines and more efficient use of space. The concept is simple: large rooms with fewer walls that allow for more natural light and spaces that lend themselves to both gathering and individual activities.
But before hopping on the bandwagon, it’s essential to understand how an open floor plan works – as well as its potential drawbacks. Today, we’ll explore the pros and cons of this increasingly popular way of designing interiors so you can make the best decision for your home!
What Is An Open Floor Plan?
Have you ever been in a home that has an open floor plan? It’s that layout where the living room, dining room, and kitchen areas are all interconnected without any walls between them. Many would agree that this style of living has been trending in modern homes. It’s not only popular in America and Europe but in the Philippines as well.
For example, some condominiums in the Philippines, such as Vista Residences, boast open floor plans that use every square inch of space without interior walls, allowing residents to enjoy a more communal lifestyle.
However, one space two years from now, homeowners might be torn between what they loved and what they now regret. To avoid regret, we need to understand the pros and cons of an open floor plan.
Types Of Open Floor Plans
Before we dive into the advantages and disadvantages of open spaces and floor plans, let’s first discuss the different types. Understanding the types can help you make a more informed decision about which layout would work best for your lifestyle.
- Single Space: This is the truest form of an open floor plan, with no walls dividing up any family room and living spaces.
- Broken Plan: This type features partial walls or partitions that separate spaces while maintaining an overall open feel.
- Loft Style: Originally used in industrial buildings converted into residential lofts, this style has fewer defined rooms and often includes high ceilings and exposed ductwork or beams.
- Multi-Level: In this type, there are multiple levels connected by open staircases, creating a sense of separation while still maintaining an open feel.
Pros of Open Floor Plans
A home with an open concept space can be a great option for those looking to maximize space and create a modern, aesthetically pleasing atmosphere. Here are some pros of an open-concept floor plan and floor plans that you might want to consider when planning and designing your living space.
1. Enhanced Social Interaction
One of the best things about open-concept floor plans is that they encourage social interaction. This type of living space allows you to entertain guests, host large family members, and spend quality time with loved ones without feeling cramped or limited by walls. Also, with an open floor plan, you can easily keep an eye on your children or focus on conversations while preparing dinner at the dining table.
2. Improved Natural Light & Ventilation
An open floor plan can help you maximize natural light and ventilation in other rooms of your home, resulting in a more energy-efficient and healthy living environment. With fewer walls, windows can be positioned strategically to allow more light into your home, and the airflow can be improved. Fresh air and natural light can create a welcoming and refreshing atmosphere that is much more enjoyable to live in.
3. Flexibility in Design & Functionality
Open floor plans are amazingly flexible, allowing you to experiment with various design styles and layouts. You can create a functional and visually appealing living space to suit your unique needs and preferences. Also, with an open floor plan, you enjoy more freedom and creativity in designing every room, from the living room, dining room, ceiling front area, kitchen, and bedroom.
4. Makes Your Space Look Bigger & Spacious
If you have a compact home, an open floor plan can make your living and dining space to seem more spacious and bigger than it actually is. With this type of layout, there are no walls or partitions that divide the space, creating an illusion of a larger room. By unifying the living, dining, and kitchen areas, an open floor plan creates an expansive area that's perfect for families who want to be physically connected.
5. More Efficient Use of Space
An open floor plan allows you to make every inch of square footage of your home count. With fewer walls and defined spaces, you can optimize every square foot of living space, making it more efficient and functional. This way, you'll get more use out of your home and avoid the clutter that comes with many closed-in spaces. Plus, better use of space means more value for your money.
Cons of Open Floor Plans
As with any home design, there are also potential drawbacks to open floor plans that you should consider before making a decision.
1. Lack of Privacy
While the lack of walls and closed doors between spaces can encourage social interaction, it also means less privacy. This can be an issue for families who value their alone time or those who have guests frequently staying over. This is especially true for bedrooms and bathrooms, which may not have complete walls and doors in an open floor plan.
2. Noise & Distractions
With an open floor plan, noise travels more easily throughout the space. For example, if someone is watching TV in the living room while another person is trying to concentrate on work in the game room or the dining area, it can be challenging to find peace. Also, with fewer walls to absorb sound, noise can echo and become louder.
3. Limited Storage Space
In an open floor plan house, storage space may be limited as there are no designated rooms for storage or closets. This means you'll have to get creative with your storage solutions, such as using built-in shelves or furniture that doubles as storage.
4. Cost of Renovations
If you're considering converting an existing home into an open floor plan, it can be a costly renovation project. Removing walls and creating a more cohesive flow between spaces can require structural changes, electrical and plumbing work, and permits from your local government.
5. Difficulties in Temperature Control
With multiple rooms in one large open space, it can be more challenging to control the temperature in an open floor plan home. The air conditioning system may need to work harder to maintain a comfortable temperature throughout the space, resulting in higher energy bills.
Open Floor Plan Interior Design Ideas
Here are some ideas to help you make more space and create a beautiful and functional open floor plan design:
- Use area rugs to define separate living spaces within an open floor plan.
- Incorporate different textures and materials to add visual interest and dimension to the space.
- Utilize furniture placement to create natural pathways throughout the open space.
- Install track lighting or pendant light fixtures to define specific areas and provide adequate lighting.
- Choose a cohesive color scheme that ties all the spaces together for a cohesive look.
- Create built-in storage solutions, such as bookshelves or cabinets, to maximize space while keeping clutter at bay.
Conclusion
Open floor plans offer many benefits, including enhanced social interaction, improved natural light and ventilation, flexibility in design and functionality, making great room in your space look bigger and spacious, and more efficient use of space.
However, they also have potential drawbacks, such as lack of privacy, noise and distractions, limited storage space, high renovation costs, and difficulties in controlling temperature. It's essential to carefully consider these pros and cons when deciding if an open floor plan is the best choice for your home. With proper planning and design, an open floor plan can create a beautiful and functional living space that meets all your needs and preferences.
So whether you're looking to renovate your current home or in the process of building a new one, consider incorporating an open floor plan to enjoy its many benefits. As with any home design, it's ultimately about finding what works best for you and your family. So explore different options, consult with professionals, and make a decision that will bring you joy and comfort in your home for years to come. So go ahead, embrace the open floor plan trend and make your living space truly open and inviting.
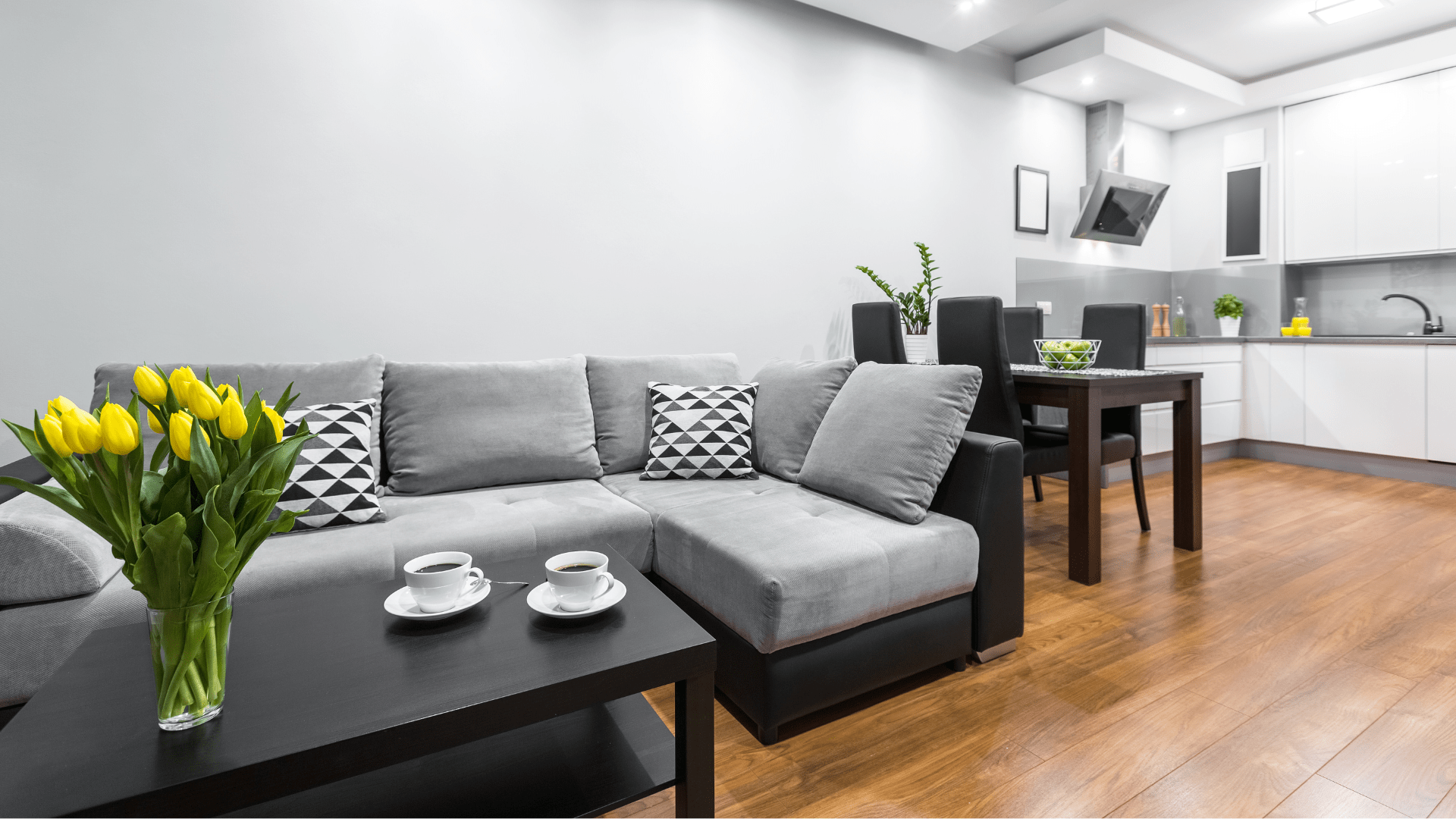
.png)
