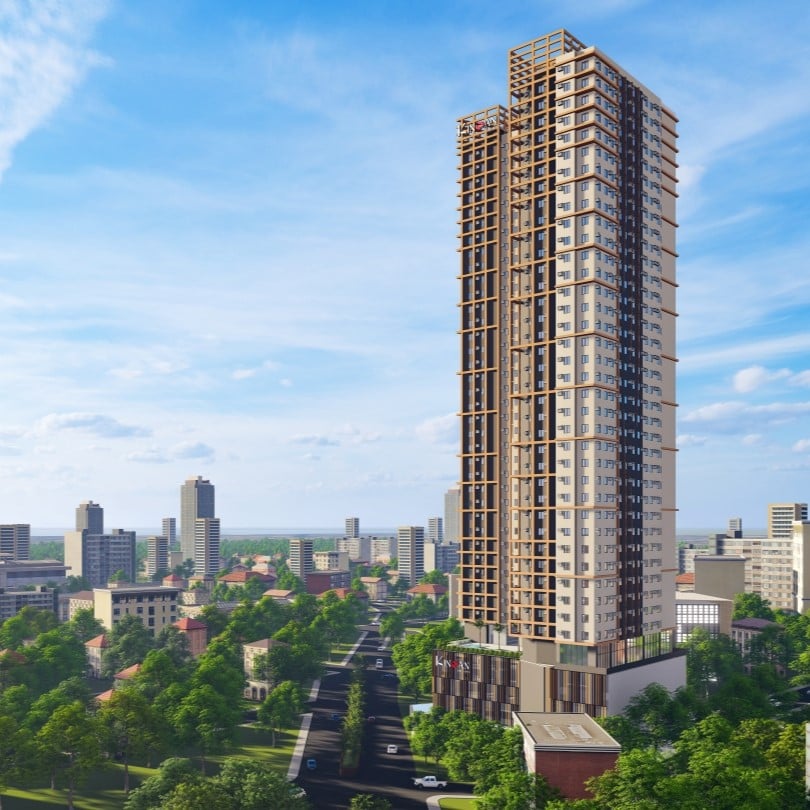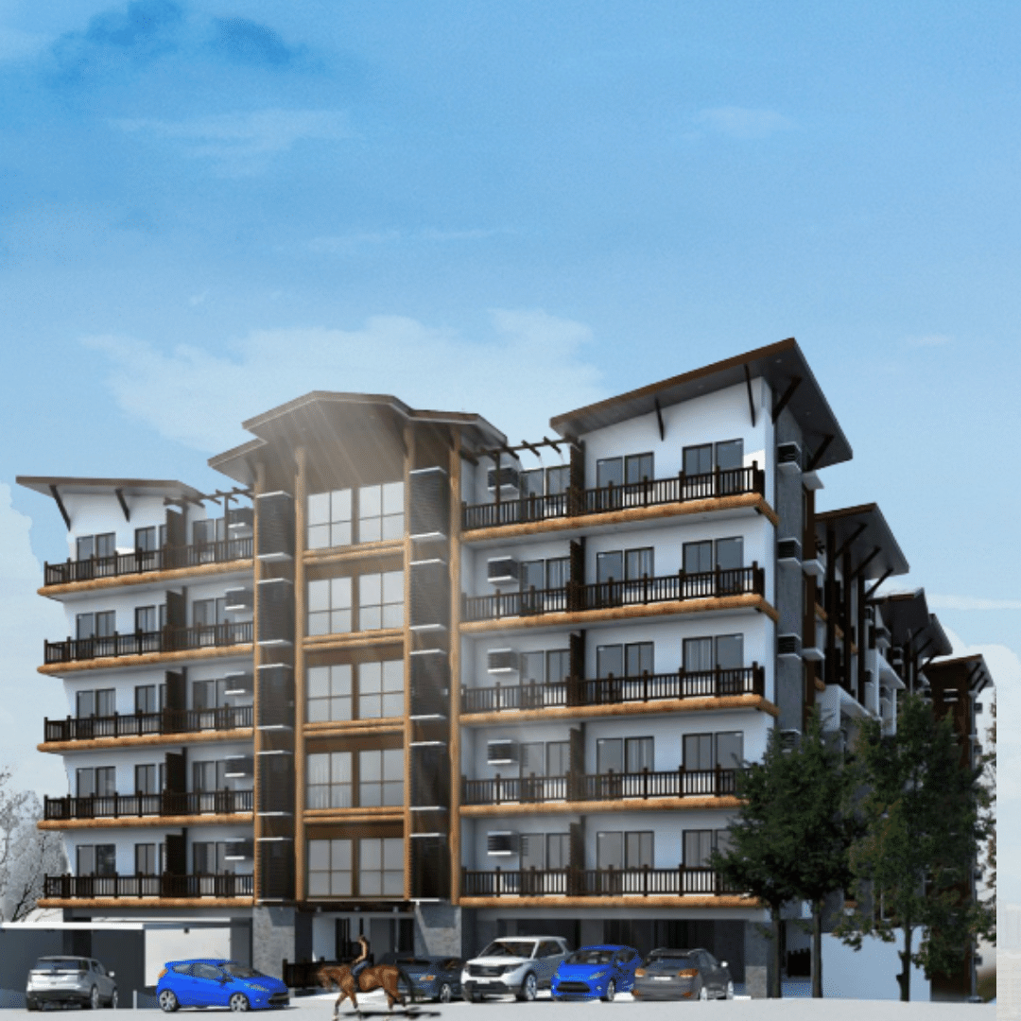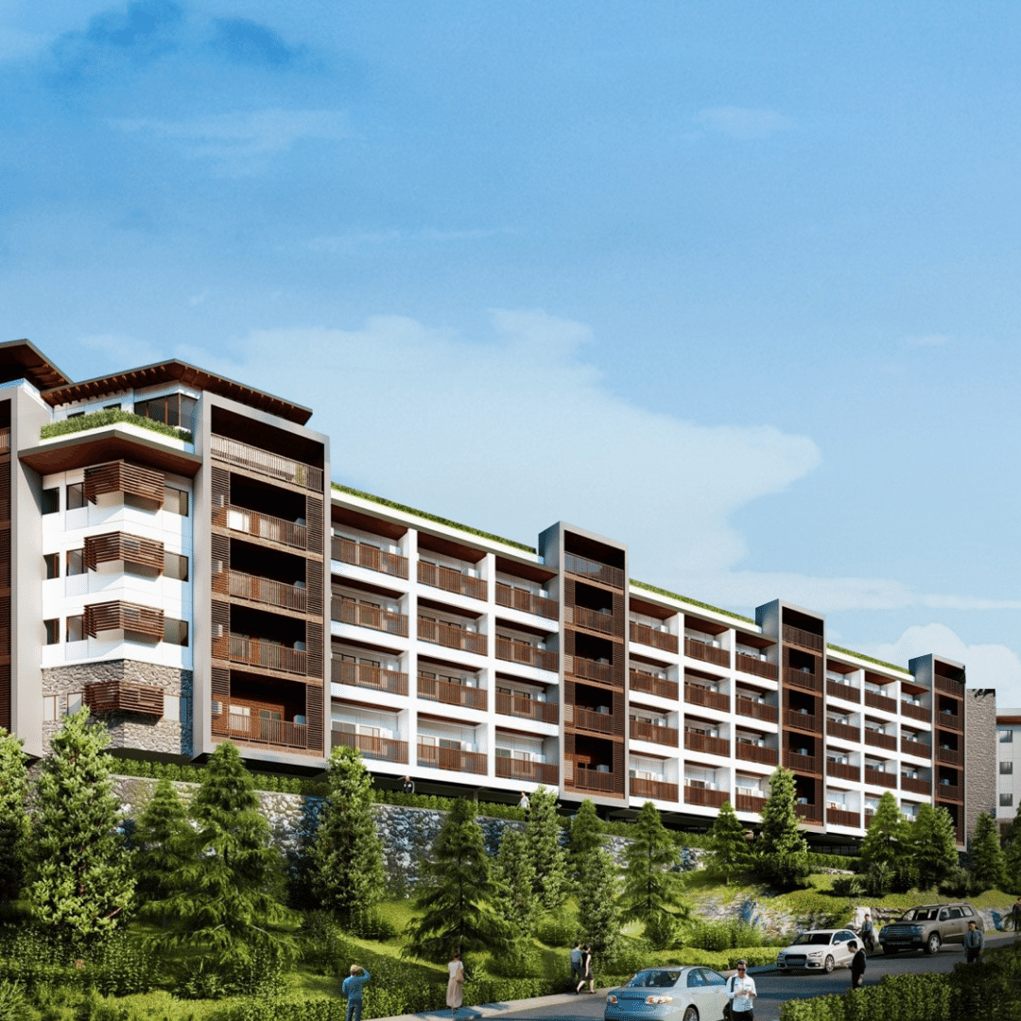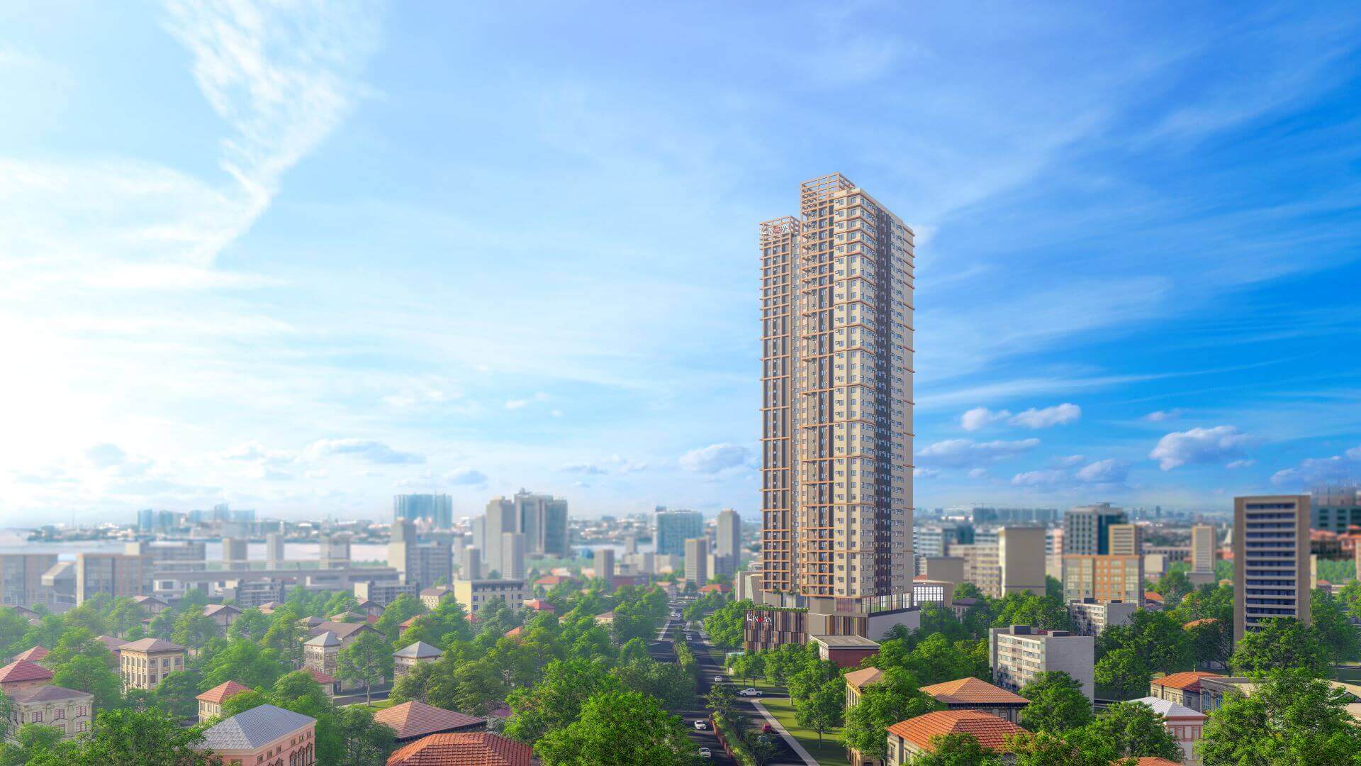For thousands of years, arches have been a common element of architectural design in one form or another. There is no limit to the inventive and structural ways that architects have utilized this design in their work, from the Roman Colosseum to the Gateway Arch in St. Louis.
Modern architecture has a tendency to shy away from arches in favor of plain walls, rectangular doorways, and open-plan rooms, following a trend toward sleek, minimalist interiors. However, curves and arches are returning, especially in Scandinavian and Japanese designs that have gained popularity recently.
Arches in Interior Design
While interior arch design has changed over time, arches are making a comeback in contemporary architecture. They can enhance your Vista Residences condo space for a variety of reasons, including the following:
- Arches can enhance a room's architectural detail and visual appeal.
- Arches can be used in interior design to draw attention to a particular space, such as a living room, fireplace, or entranceway.
- Arches can help a room feel more organic and flowing by reducing its rigid lines and corners.
- Arches can also be used to divide or create a sense of separation between several parts without totally enclosing the space.
Arches are an excellent complement to your interior space; there is no doubt about that. Nevertheless, you must consider the aesthetic of your space while implementing arch designs. For instance, a large and dramatic arch is best for a grand entranceway, while a quaint reading nook might benefit more from a smaller and more subtle arch.
Your space can have a variety of impacts and features depending on the types of archways you use. There are a number of important factors to take into account when implementing interior arch designs into your home, such as budget, architecture, and size.
Types of Arches
Arches are categorized by shape, number of centers, workmanship, and building materials.
Types of Arches Based on Shape
Flat Arch
Flat arches are the base of a triangle, frequently created by horizontal angles. They typically support a lighter load, such as the area above a window, but they are significantly more sturdy thanks to pillars and arched supports. In addition, they often have a cresting or cornice, which are horizontal molding strips that are either hand-carved or cast and are used as a decorative element to cover the flat arch portion.
Tudor Arch
This has a shallow arc and appears to have been flattened because its width is bigger than its height. It has four conventional centers that work well in rooms with high ceilings because they make room for decorative and load-bearing elements.
Gothic Arch
Being a common medieval design, you will see a lot of this model in European cathedrals. They feature a pointed top. The two arcs intersect right in the middle, and they stretch down to appear tall. Only rooms with high ceilings are ideal for Gothic arches, so that the towering arches don't appear cramped.
Lancet Arch
Pointed arches, like lancet arches, were created in the Gothic era. It is tall, slender, and pointed. If you have the opportunity, look for it on cathedral and church windows and roof structures.
Semi-circular Arch
The thrust of this arch, which resembles a semicircle, is vertical, while the skewback is horizontal. The center of this design of arch lies almost precisely on the springing line. The line that runs horizontally between the dome and the arch's springs is known as a springing line.
The majority of these can be found in the various styles of suburban homes and nearby business structures.
Horseshoe Arch
As the name implies, this has a somewhat more curved shape than the semi-circular arch and is shaped like a horseshoe. Generally speaking, making architectural provisions is desirable.
Pointed Arch
This is similar to the Gothic arch, but with a triangle formed at the top where the two arcs of the two circles meet. Additionally, it could be an isosceles or an equilateral triangle.
Venetian Arch
The top of this arch curve is deeper than others. It contains four centers, which are situated on the springing line. These frequently, but not always, have Ogee-style architecture.
Relieving Arch
This structure was created on top of a flat arch. A wooden lintel is used, which helps add extra strength. If the wooden lintel starts to rot, it can be readily replaced without disrupting the structure.
Types of Arches Based on Building Materials
Stone Arches
Stones are shaped to create the tapering wedges known as voussoirs in ashlar arches. The term "ashlar" alludes to the pillars' rectangular stones' obstructed shape.
Rough Brick Arches
Since rough brick arches lack aesthetic appeal, they are often utilized inside buildings where the brick is hidden from view. Although not precisely cut, the bricks are thicker on the exterior and thinner on the inside portions of the arch (extrados and intrados, respectively).
Gauged Brick Arches
As implied by the name, the soft bricks used here are cut using a wet saw or wire saw and gauged to accurate measurements for the voussoir components of the arch. These bricks are adorned with care and are an indication of very fine workmanship.
Axed Brick Arches
After being cut with a brick axe, they have a more rustic appearance and have holes and gaps that are repaired with lime putty before the bricks are added.
Concrete Block Arches
For big arches, like those supporting highway overpasses, concrete is employed. Due to the strength of the concrete and the steel rebar that runs within it, they can carry massive spans. Meanwhile, precast concrete block arches are placed with cranes. Concrete must be shaped before being given about a month to cure.
Incorporating Arches in Your Condo
There are countless options, including installing arched mirrors, bookcases, windows, and shower enclosures in place of conventional square entrances.
1. Arrange curved doors in place of square ones.
If you want to add architectural interest to your home in a quick and easy way, consider installing arched doorways in place of your square doorways. It improves the visual appeal of your condo and maximizes your space with a more natural and flowing feel.
2. Attach a curved mirror to the wall.
When choosing an arched mirror, take the design and size of the mirror into account. A bigger mirror can have a dramatic effect and enlarge a tiny space, while a smaller mirror might be better suited for an accent piece or a private reading nook.
3. Incorporate arched bookcases into your room.
Arched bookcases are a wonderful way to add a bit of class and beauty to your condo's interior design. They are distinctive interior design elements that work with practically any decor style.
4. Replace conventional rectangular windows with arched windows.
An element of originality can be added to your interior design by switching out conventional rectangular windows with arched ones. It increases the amount of natural light that enters your room, making it feel lighter. If your room is often dark or doesn't have windows, this can be extremely helpful.
5. Add an arched shower enclosure to your bathroom.
Have more space for mobility in your bathroom with a curved design for your shower. Glass, acrylic, and tile are a few of the commonly used materials. There are also creative ways to achieve a spa-inspired bathroom, like adding a rain shower head, a bench or lounging area, and relaxing lighting.
6. Pick an arched headboard for your bed.
When picking an arched headboard, think about the style and materials. Wooden or upholstered fabric arched headboards can give your bedroom a warm and cozy appeal, while metal or mirrored arched headboard finishes can add more style to the room.
7. Use arched room dividers.
For separating areas in your condo, arched room dividers can be a great home arch design option. These dividers may be tailored to your needs and are available in a variety of designs and materials, including glass, metal, and wood.
8. Install curved ceilings.
An excellent technique to give your space height and visual intrigue is to install arched ceilings. A sense of grandeur and the illusion of greater space can be achieved with this interior design technique.
9. For an open kitchen, have an arched kitchen island.
Including an arched kitchen island in your home design can be a terrific way to provide a distinctive and eye-catching focal point. By removing the monotony and cluster of straight lines and angles found in cabinets or counters, this interior arch design will provide visual interest and dimension to your open kitchen. Take into account elements like size, materials, and placement.
10. Decorate your walls with arched artwork.
Your interior decor can be substantially improved by hanging arching artwork on your walls. The straight lines and repetitive angles of a room can be broken up by curved artwork, which gives the area a sense of fluidity and movement.
For more information on Vista Residences, email [email protected], follow @VistaResidencesOfficial on Facebook, Twitter, Instagram, and YouTube, or call the Marketing Office at 0999 886 4262 / 0917 582 5167.
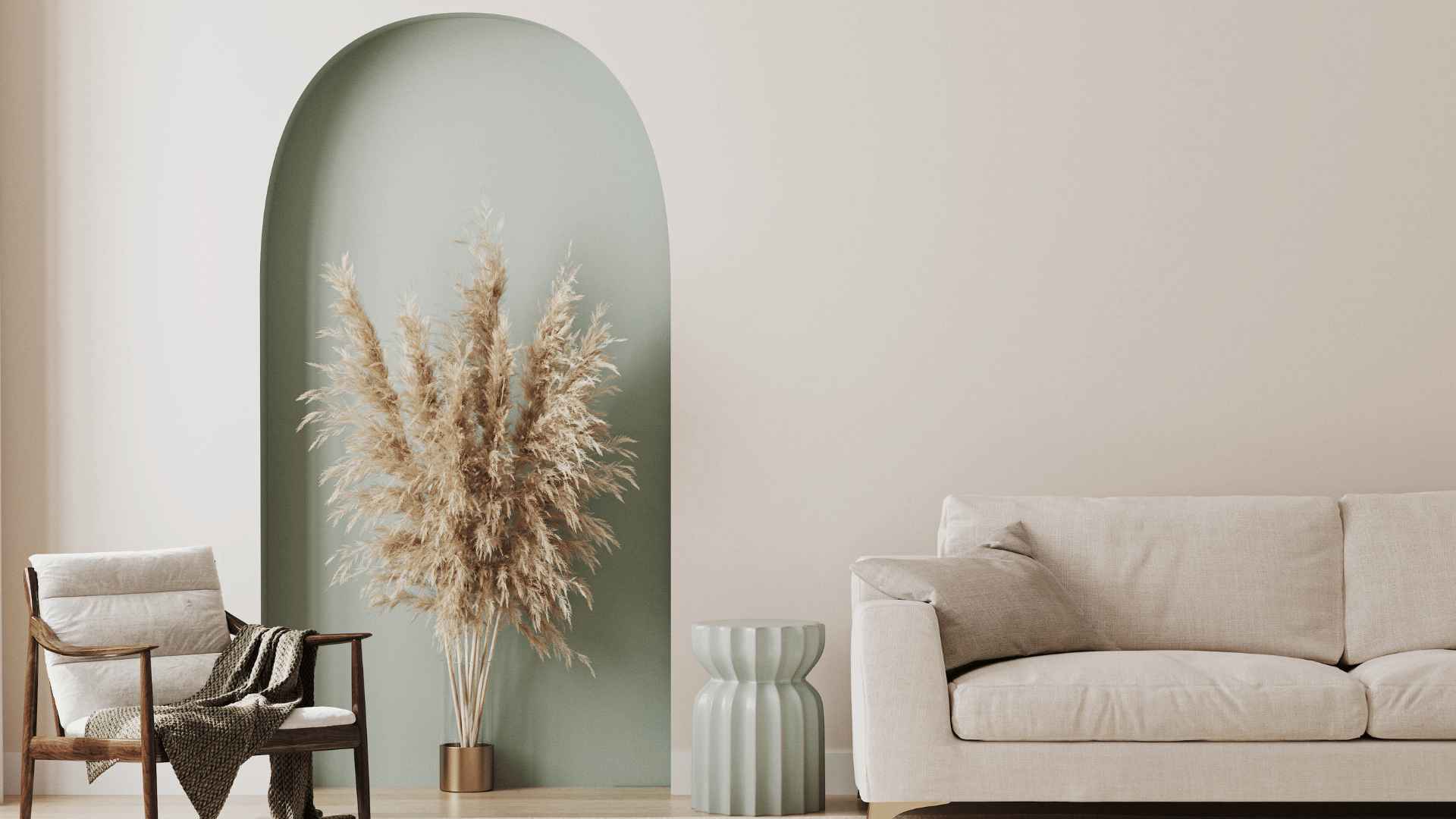
.png)
